Floor Plan Specs
-
4,484 square feet of meeting space, which can be separated by an airwall into two meeting spaces. The lobby – at 500 square feet – can also be used
-
102 symposium-style tables, 15 round tables, more than 200 ergonomic chairs
-
Maximum 300 seating and 342 total occupancy. Each breakout room has a maximum of 170 people at chairs; 102 at tables. The 15 round tables seat 120
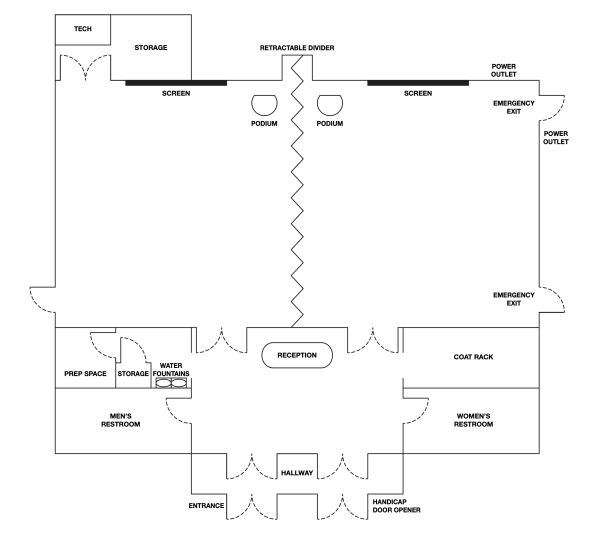
ESCNJ has recommended caterers upon request.
Room Set-up Examples
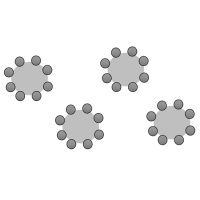
Banquet Rounds
Round tables arranged throughout the room. Participants are seated around the entire perimeter of each table
Max Occupancy: 120
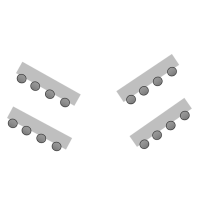
Chevron
Rows of tables (and/or chairs) arranged in a V shape and separated by a center aisle
Max Occupancy: 168
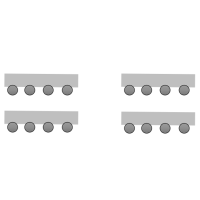
Classroom
Rows of tables arranged with all participants facing towards the front of the room
Max Occupancy: 196
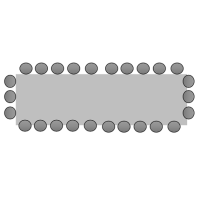
Conference
Tables arranged together to create a single large table
Max Occupancy: 160
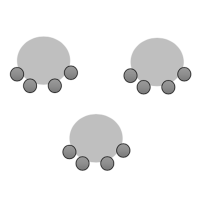
Crescent (Half) Rounds
Seating around half of the table so all participants are facing the front with no one’s back to the presenter
*Ideal for groups that include meal service in the same room
Max Occupancy: 75
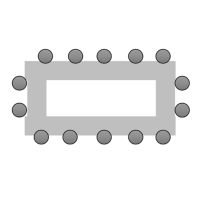
Hollow Square
Tables are arranged in a square with chairs along the outside facing an empty center
Max Occupancy: 112
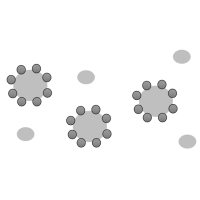
Reception
A combination of round tables and smaller cocktail tables neatly arranged throughout the room
Max Occupancy: 80 (High top tables will require a rental fee)
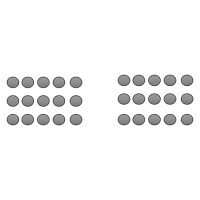
Theater
Rows of chairs (no tables) arranged with all participants facing towards the front of the room
Max Occupancy: 212
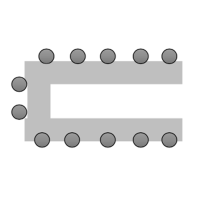
U-Shape
Tables are arranged in a large U with open space in the middle. Participants are seated around the outside facing the center of the U
Max Occupancy: 88
Contact Us
Erynn Dakin
Conference Center Coordinator
(732) 317-0300
Location
Professional Conference Center
1690 Stelton Road
Piscataway, NJ 08854
Click Here for Directions
Powered by Jaffe Communications.